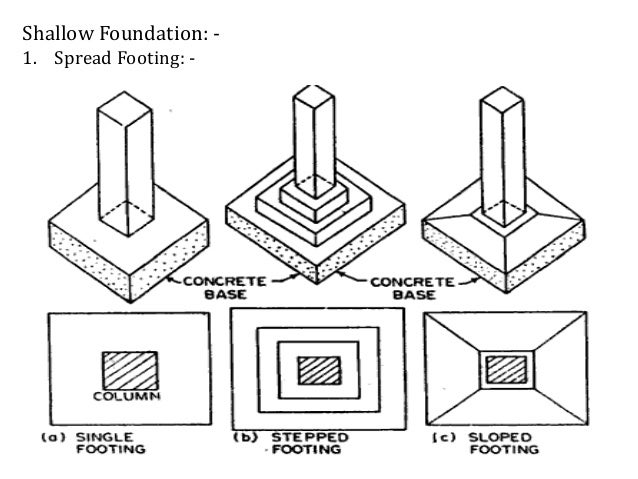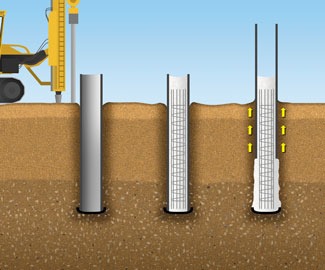English Bond and Flemish Bond – Features & Difference
The English bond and the Flemish bond are the two most common types of brick masonry used in wall construction. An English bond is formed by a brick construction pattern with alternate brick courses laid as stretchers and headers. A flemish bond is a design of brick building consisting of alternate stretchers and headers for each course.
English Bond
For almost all wall thicknesses, an English bond can be built Among all other bonds, this bond is the strongest. This bond is made up of alternate header and stretcher courses. The vertical joints overlap one another. This is also followed by the stretcher course's vertical joints. The vertical joints are broken by using a queen closer to prevent the joints from forming inline. The queen closer is placed for each heading course after the quoin header.
Features of English Bond
The basic features of English Bond are:
- No continuous vertical joints are formed.
- In the elevation, the alternate course either shows headers or stretchers.
- Every header in an alternative course comes centrally over the joint formed by two stretchers below it.
- The stretchers have a minimum lap of one-fourth their length over the headers. This is the case for the stretcher course.
- Those walls with even multiple half bricks show the same appearance on both the faces. Hence a course that shows stretchers on the front face would show stretchers on the back face.
- Those walls with odd multiple half bricks show stretchers on one face and the headers on the other dace.
- The middle portion of the thicker walls consists of headers.
- Queen closer is not required for a stretcher course. It is used for the header course placed just after the quoin header. No header course should start with the queen closer.
- The joints formed in the header course are greater (twice) than the stretcher course. Hence the joint in the header course is made thinner compared to the joints in the stretcher course.
Flemish Bond
A Flemish bond pattern consists of each course of alternate headers and stretchers. Every alternate course starts with a quoin header at the corner. To the next of quoin header, quoin closer is placed in alternate courses to develop face lap. The patterns arrange such that every header is centrally supported over the stretcher below it.
Flemish bonds can be either:
- Double Flemish Bond
- Single Flemish Bond
1. Double Flemish Bond
In each course, a double flemish bond with alternating headers and stretchers. The feature of the double flemish bond is that it has the same color on both the front and back sides. This feature, therefore, gives a better appearance for all wall thickness compared to the English bond.
Features of Double Flemish Bond
The basic features of Double Flemish Bond are:
- Each Course has headers and stretchers placed alternately.
- The facing and backing of the wall have the same appearance.
- In alternate courses, quoin closers are placed next to quoin headers.
- The walls with odd multiple of half brick employ half bats and three-quarter bats.
- The walls with even multiple of half bricks, do not require bats.
2. Single Flemish Bond
In each case, a single flemish bond consists of the double flemish bond on its face and the English bond as heartfelt support. The bond, therefore, makes use of both English and Flemish bond power. This bond can be used to build walls of not less than one and a half brick with a thickness. The double flemish bond facing is used with costly bricks of good quality.
Difference between English and Flemish Bond
| ENGLISH BOND | FLEMISH BOND |
| Bond pattern with alternate header and stretcher course | Bond Pattern with each course having alternate header and stretcher |
| More strength given for bricks with thickness greater than one & half brick | Less strong and compact compared to English bond |
| Less pleasing appearance | Appearance is more attractive and pleasing |
| Expensive | Economical |
| No strict supervision and skill is demanded | Requires good workmanship and careful supervision. |















